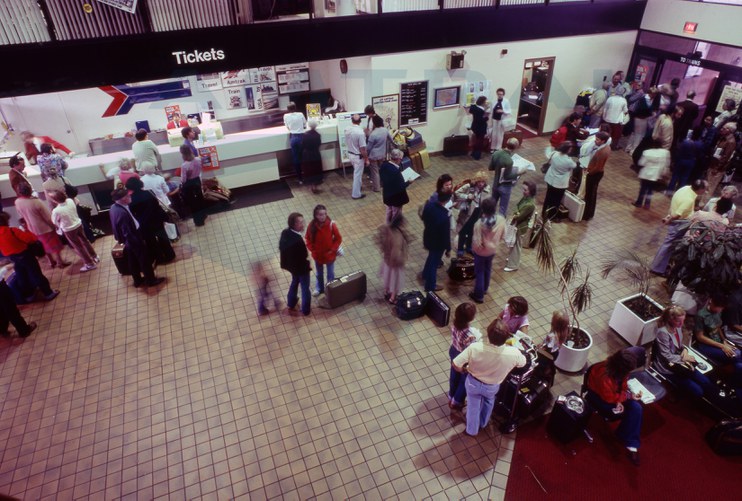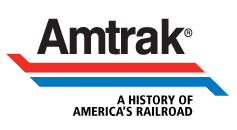Ticket counter inside a new Type 300A station, 1980.
Color film slide showing an overhead view of a Type 300A station; image dates to September 1980.

- Film Slide Details
-
- Date Archived:
- July 15, 2015
- Geography:
- National
- Decade:
- 1980s
- Data Format:
- Image
- Date Created:
- September 1980
- Download the full-sized version of this photo
In its first decade of operation, Amtrak developed standardized designs for new stations to help create a brand identity for the company. Design was driven by practical concerns for highly functional, flexible, cost-efficient structures. Walls were composed of textured, precast concrete panels, split concrete block or brick, generally in a “play of bronze and tan” colors. A prominent cantilevered, flat metal roof created deep eaves to protect passengers from inclement weather. Floor-to-ceiling plate glass windows provided for ample natural light.
A Type 300A station, such as the one shown in this image, could accommodate a peak count of 300+ passengers. In addition to a grand double height waiting room, restrooms, ticket counter and baggage room, there was also space devoted to administrative offices and support facilities. The wall behind the ticket counter is arranged as described in the Standard Stations Planning Manual to hold the corporate logo, schedule board and images of destinations served by the company.
This image may show the Minneapolis-St. Paul or Miami facilities, Type 300A stations that opened in 1978.
Photographer: Unknown for Amtrak. From the Amtrak Corporate Collection.




