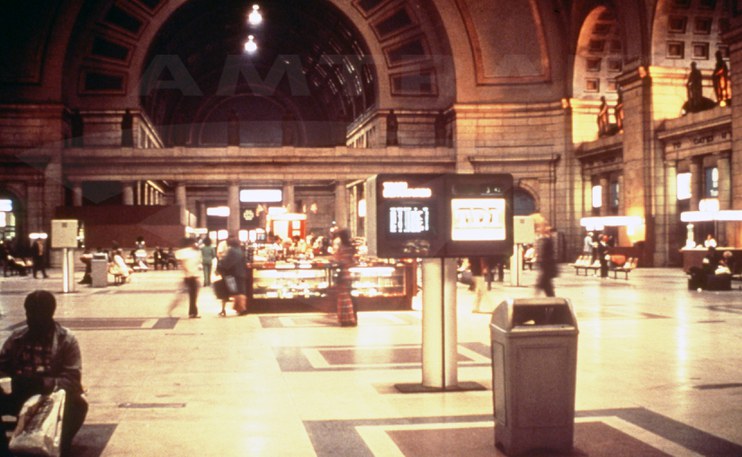Stations Then and Now: Tour 1
CommentsAugust 13, 2015
The photo library maintained by the Amtrak Marketing department contains thousands of slides that we are working to sort, digitize and make available to the public. The collection includes images of trains (with a variety of locomotives and rolling stock) traveling through diverse landscapes, Amtrak employees performing their job duties and station interiors and exteriors. The images were used in national marketing campaigns, appearing on posters and in travel brochures, timetables and other publications.
Only a few station images contain identifying information, but initial research indicates that many were likely taken in the 1970s and early 1980s. As Amtrak took over operation of the majority of the nation’s intercity passenger rail services in 1971, it worked to rebrand existing facilities and also construct new, standardized stations that were meant to be “highly functional, flexible [and] cost-efficient.”
With the passage of time, these images are now valuable visual records of stations and communities that hold interest for railroad and local historians. Change is evident when compared to contemporary scenes, but some elements remain the same. Some depots no longer stand, while others have been restored and are now listed as historic landmarks. Below we take a look at a handful of stations then and now. Do you remember traveling through any of these stations during Amtrak’s early days? Share your memories in the comments section below.
ORLANDO, FLORIDA
Served by the Silver Meteor and Silver Star
Opened in 1927
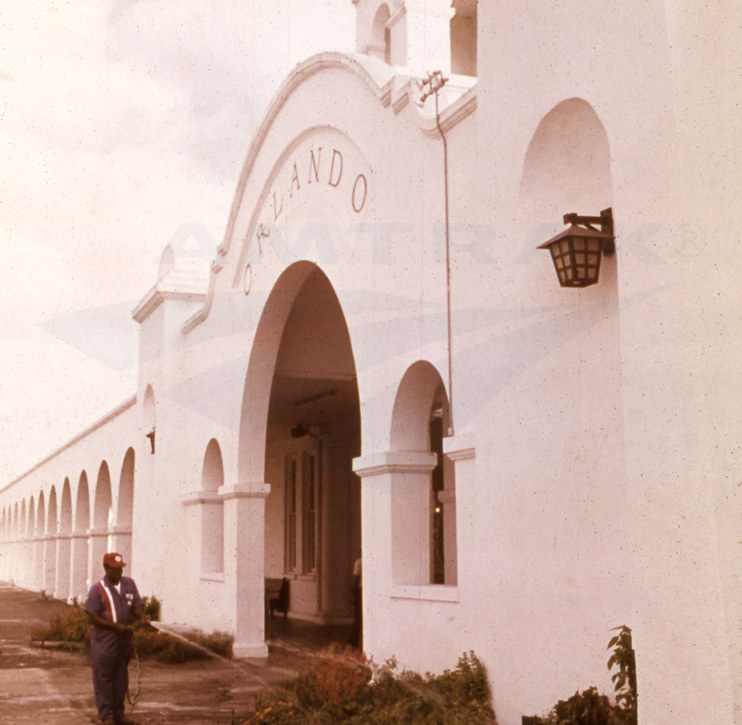
1970s: A Red Cap waters the lush landscaping.
In a seemingly quite interlude, a Red Cap waters the landscaping around the historic Orlando station in this undated photo. The Atlantic Coast Line Railroad (ACL) built the large station in 1926 at a cost of $500,000. It was later used by the Seaboard Coast Line Railroad following the 1967 merger of the ACL and the Seaboard Air Line Railroad. One of the area's best examples of Mission Revival style architecture, the stucco-clad building includes two domed towers flanking the entrance and a long, shady arcade that protects passengers from inclement weather as they wait outside.
As evident in the above slide that likely dates to the 1970s, the essential form of the station was still intact some 50 years after it opened. In 1978, the city designated the station a historic local landmark—a structure that represents Orlando’s history, culture and/or heritage.
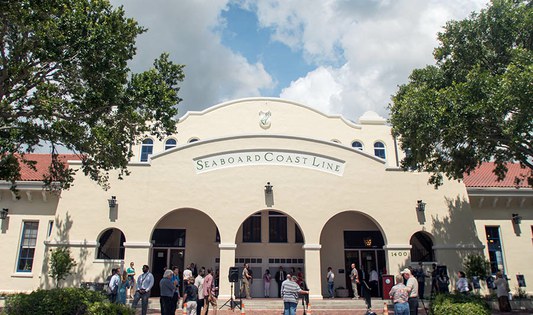
2015: On June 29, a crowd gathered to celebrate the rehabilitation of the historic Orlando station. Image courtesy of the city of Orlando.
A major station rehabilitation project was completed in June 2015. Funded through a partnership between the city and Florida Department of Transportation, it included repairs to the tile roof, twin domes and stucco surfaces, as well as restoration of original light fixtures, wood doors and windows. New sidewalks and ramps comply with Americans with Disability Act requirements. A fresh coat of paint, based on historic color schemes, gives the building a bright and welcoming appearance as seen in the contemporary image. In May 2014, a SunRail commuter rail station opened just north of the historic depot; a transit plaza allows travelers to easily transfer between Amtrak, commuter trains and local buses.
SANTA BARBARA, CALIFORNIA
Served by the Pacific Surfliner and Coast Starlight
Opened in 1902
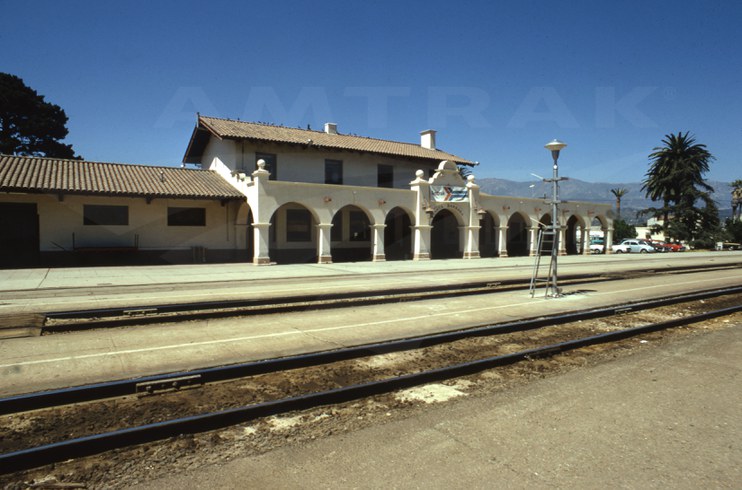
1972: In this July image, a banner over the entrance includes the new Amtrak service mark.
The Santa Barbara depot was constructed in the Spanish Mission Revival style in 1902 for the Southern Pacific Railroad. The architecture reflects a time when California’s boosters advanced all things associated with the missions and the Spanish colonial era as effective marketing tools to lure residents from the east to the state. The use of Mission and Spanish Revival architecture romanticized California’s past, and regional railroads constructed many depots in these related styles.
When Amtrak took over operation of the nation's intercity passenger rail system on May 1, 1971, it did not have the time or resources to immediately re-brand all passenger facilities - thus the use of the temporary Amtrak banner over the depot entrance in the July 1972 image. According to an Amtrak press release from April 19, 1971, "Key functional areas in terminal buildings will be given an integrated look so that passengers can quickly identify AMTRAK ticket counters, information booths, arrival and departure boards..."
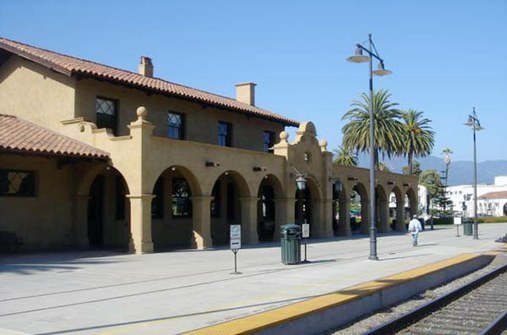
2006: More than a century after it opened, the depot retains its design integrity.
Whether viewed in 1972 or in a contemporary photograph, the depot retains much of its original charm and detailing, such as the red tile roof and graceful arcade that shields passengers from the summer heat. During a 2000 rehabilitation project, the ticket office was restored and the plumbing, electrical, heating and cooling systems updated.
WASHINGTON, DISTRICT OF COLUMBIA
Served by Acela Express, Northeast Regional and various medium- and long-distance trains
Opened in 1907
Completed in 1908, Washington Union Station is a soaring neoclassical landmark in the nation's capital. The station had entered a period of marked decline by the early 1970s when this image of the Main Hall was likely taken. Gone are the original dark wood benches that filled the room, and the elegant white and red marble floor has been replaced with a terrazzo version featuring a large square pattern. Not long after this scene was recorded, the building underwent major renovations to serve as the National Visitor Center during the nation's 1976 bicentennial celebration.
Passenger functions were subsequently moved out of the historic head house to a small facility built just to the north, closer to the tracks. Workers then installed exhibits, a bookstore and a café in the former passenger areas. A large hole was dug in the middle of the Main Hall shown above to accommodate a theater.
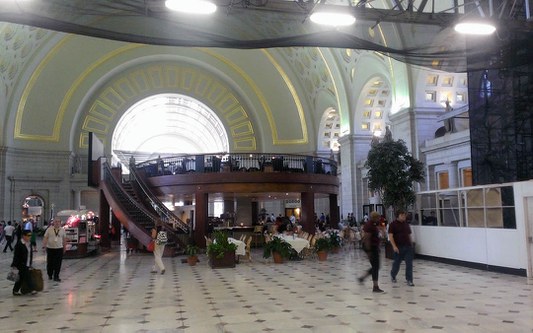
2015: The busy Main Hall now includes a two-level restaurant in its center. Scaffolding is in place so workers can repair damage caused by an August 2011 earthquake.
Attendance fell short of projections, and the National Visitor Center closed for good in 1981. The building’s future remained uncertain until Congress passed the Union Station Redevelopment Act later that year. It set the groundwork for one of the largest public-private redevelopment efforts in the nation’s history. A multi-year project transformed the station into a successful mixed-use space with a new rail concourse, shops, restaurants and other amenities. As part of that work, a restaurant was added to the middle of the Main Hall, seen in the contemporary image. As of 2015, approximately 90,000 visitors pass through Union Station each day, whether to catch a train, bus or the subway, or simply to have a bite to eat or shop.
The Washington Union Station 2nd Century project launched in 2012. It’s a comprehensive expansion and improvement initiative projected to triple passenger capacity and double train capacity by modernizing and expanding station facilities over the next two decades. New lower-level concourses, multiple new entrance points, wider platforms and new passenger amenities and retail space will unlock capacity. All project elements seek to respect and preserve the history of the iconic landmark.




