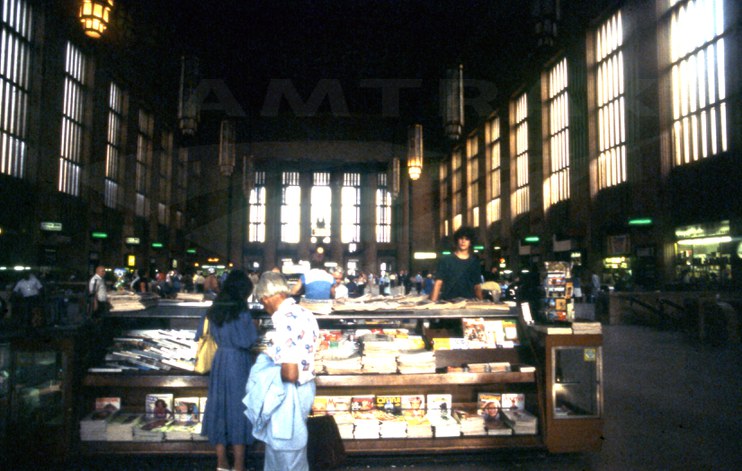Main concourse of Philadelphia 30th Street Station, 1979.
Film slide showing the main concourse of Philadelphia 30th Street Station; image dates to August 1979.

- Film Slide Details
-
- Date Archived:
- January 12, 2015
- Geography:
- Northeast
- Decade:
- 1970s
- Data Format:
- Image
- Date Created:
- August 1979
- Download the full-sized version of this photo
Although the scene is dark, the soaring main concourse of 30th Street Station is recognizable by its grand chandeliers and tall windows. In this image, a youth oversees a newspaper stand near the 30th Street entrance while passengers browse magazine covers.
The Pennsylvania Railroad built the station between 1929 and 1933 to replace Broad Street Station in Center City. Designed by Graham, Anderson, Probst and White, the building is architecturally interesting for its use, adaptation and transformation of the neoclassical style into a more modern, streamlined Art Deco style.
From 1988-1991, Amtrak led a $75 million development effort to renovate 30th Street Station as it neared its 60th anniversary. The project included the restoration of the main concourse, with special attention given to its ceiling, chandeliers, travertine walls and massive marble columns. Above the passenger areas, approximately 280,000 square feet of office space was modernized to house approximately 1,100 Amtrak employees. New shops, stores and food vendors were installed in the South Arcade and South Concourse.
Photographer: Unknown for Amtrak. From the Amtrak Corporate Collection.




